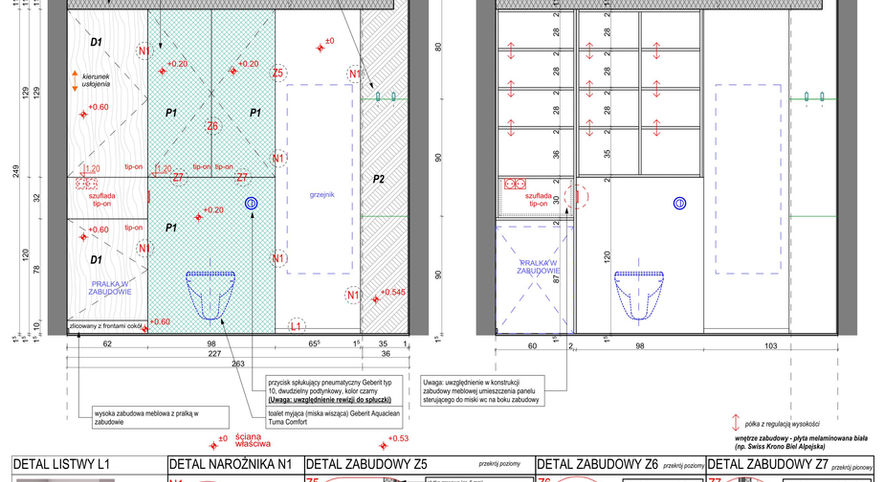3
2
1
COMPREHENSIVE INTERIOR DESIGN PROJECT, or what does cooperation with an architect look like
After the initial contact and obtaining basic information about the planned project, I prepare a preliminary project estimate. If the offer generates interest, it's time for...
NON-COMMITTAL MEETING
In the beginning, it is worth getting acquainted and discussing the terms of potential collaboration. I will also address any doubts and provide a more detailed explanation of the design process.
If the premises are available for inventory, it will be conducted before commencing the project. A physical inspection is crucial, and all measurements need to be meticulously taken. If the premises are not yet handed over, and we want to start working on the project, we base this stage on materials provided by the developer.
UNDERSTANDING PREFERENCES AND EXPECTATIONS
It is important to gather as much information as possible from future users of the designed space before starting work on the project. I collect data about their preferences, habits, and expectations, and familiarize myself with their inspirations. We discuss the investment budget.
FUNCTIONAL LAYOUT
This stage involves working on a flat layout. The drawings show the arrangement of different functional zones, placement of partition walls, traffic routes, furniture positioning, sanitary fixtures, and storage spaces. I sketch the dimensions of furniture and important measurements to ensure that a chair can comfortably slide out from under a table and that access to a wardrobe is unobstructed when its doors are open. Depending on the layout possibilities of the premises, I usually prepare 2-3 versions for the Client to choose from.
After selecting one of the layouts, we continue working on it, making adjustments and refining it to better suit the Client's needs, until we achieve the final version. The approved functional layout will serve as the basis for further conceptual work.

4
3D VISUALISATIONS
Using the developed layout and knowledge of the client's inspirations and expectations, I create 3D visualizations of the future interiors. There is no limit to the number of views; there are as many visualizations as necessary to best depict the concept and showcase the entire designed space.
Just like before, after presenting the proposals, it's time for feedback and any necessary changes. We refine the vision of the interior until the client says, "That's exactly what I was looking for!" :)

5
TECHNICAL DOCUMENTATION AND COST-MATERIAL ANALYSIS
Based on the approved visualizations, a detailed technical documentation of the project is created. The drawings folder will include all necessary guidelines for the implementation teams of each trade, such as the layout of electrical and plumbing installations, wall positions, suspended ceiling plans, flooring plans, and more. In addition to the plans, all wall elevations will be drawn to a scale of 1:20, accompanied by descriptions, dimensions, and indications of materials used. Necessary details and interior fittings will also be included. The technical documentation will be prepared in scale and presented as colored prints in two copies.
Simultaneously, a cost-material analysis is compiled. It includes a list of all elements used in the project, such as sanitary ceramics, furniture, tiles, lighting, molding, etc., along with quantities, approximate prices, and indications of where to purchase them. At this stage, we can fully understand the costs and how they are distributed across different categories. Wherever there is an opportunity for savings, I propose more affordable alternatives.
6
PROJECT COMPLETED, BUT OUR PATHS DO NOT DIVERGE :)
It is important to me that our contact does not end after the project is completed. Until the completion of the implementation, which often occurs months after the project delivery, I strive to maintain communication through email and phone consultations for both the investors and contractors. Even without supervision services or using the recommended teams, I am happy to provide assistance if any unforeseen issues arise on the construction site, such as an unavailable element of the project requiring an urgent alternative.
Lastly, I will gladly conduct a professional photoshoot in the finished interiors.
7
OPTIONAL AUTHORIAL SUPERVISION
The separately priced authorial supervision is optional and involves verifying the compliance of the implementation with the project and, if necessary, coordinating alternative solutions during personal visits to the construction site. During these visits, a report and photographic documentation are prepared, and if needed, observations are reported to the team manager or the investor. The frequency of visits depends on the agreements and usually relates to the verification of key stages of work, such as tile installation or the placement of electrical points. Under the authorial supervision, the designer is not responsible for errors or the work schedule of the finishing team; they only promptly address any issues or deviations from the project that may arise.


















